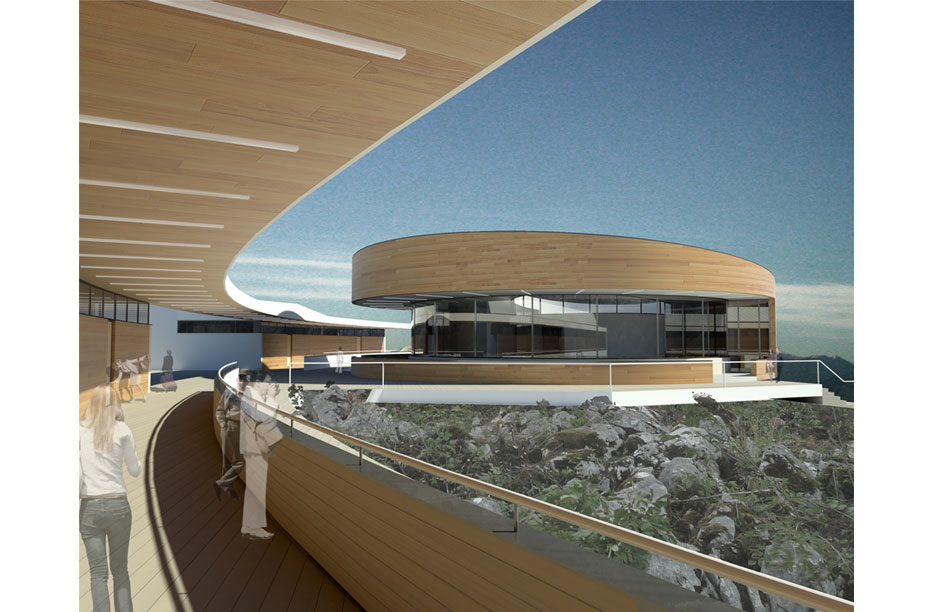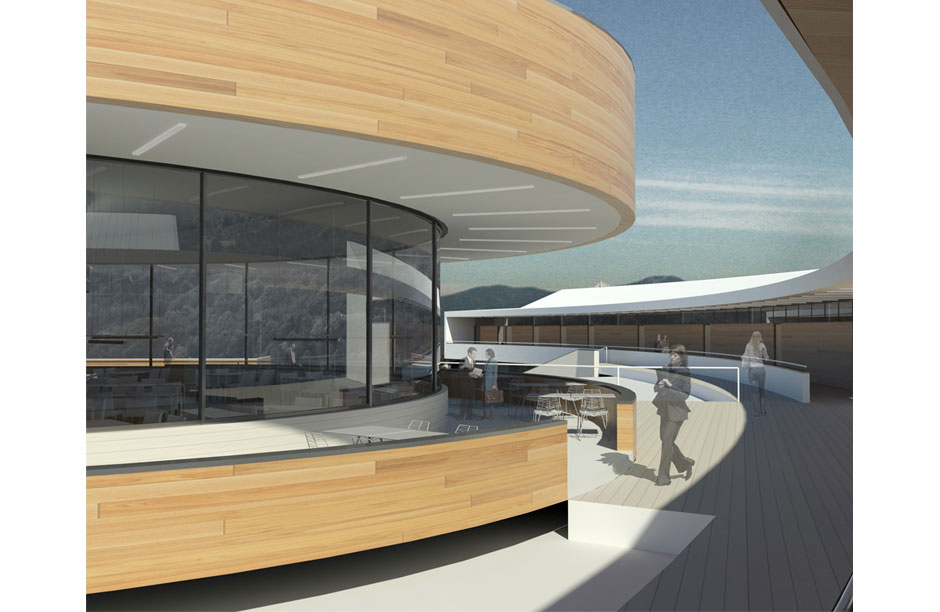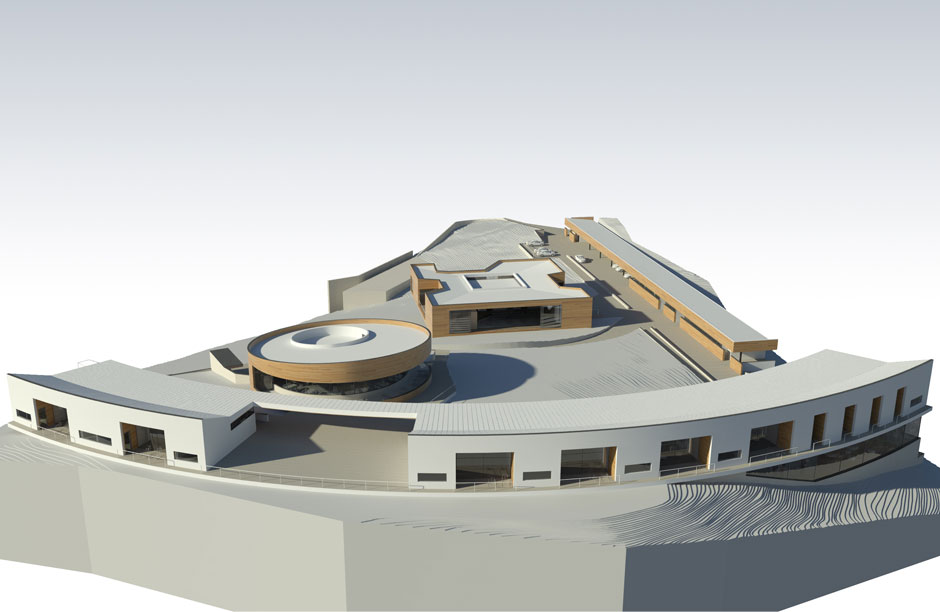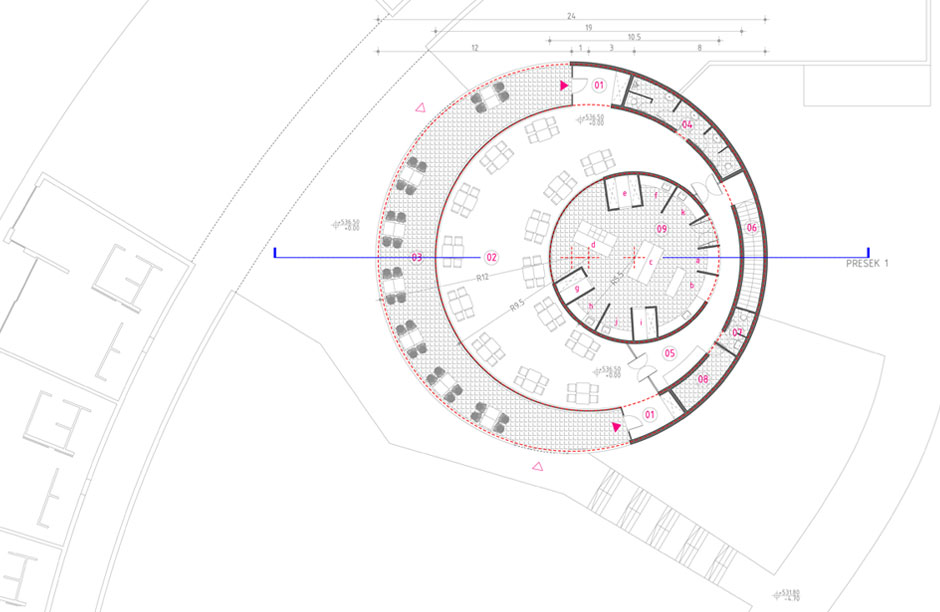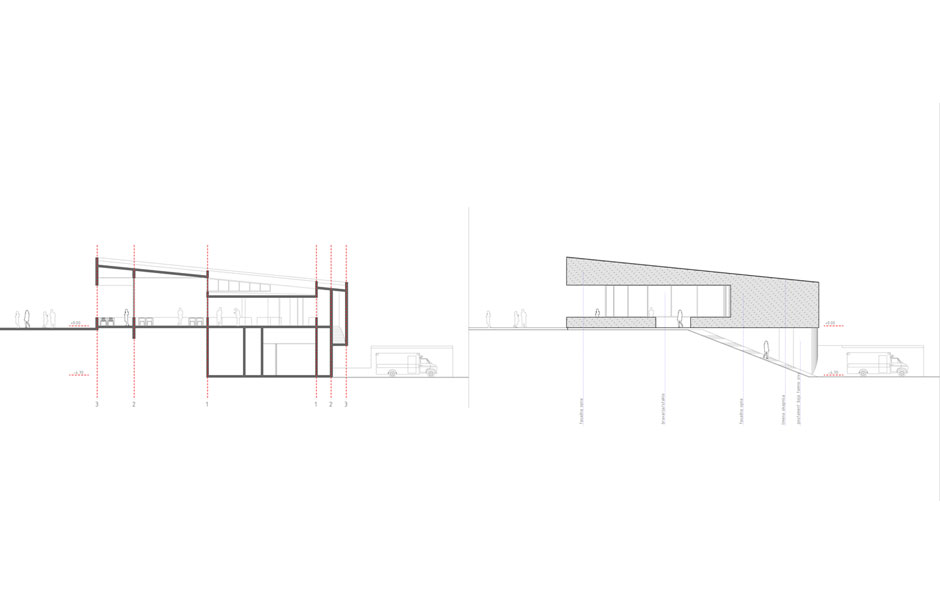| PROJECT | Stena Restaurant |
|---|---|
| PROJECT TYPE | Preliminary architectural and urban planning design |
| SIZE | 650 m2 |
| CLIENT | Private M.I. |
| LOCATION | Zlakusa, Uzice, Serbia |
| YEAR | 2013 |
Stena Restaurant is designed to support the concept of the whole project. Its unique position has dictated its form. Fusion of interesting topics creates a good atmosphere crucial for a restaurant – relations between inner / outer space, radial arrangement of tables in restaurant and terace, open kitchen design, zenithal lighting and wide angle views.
