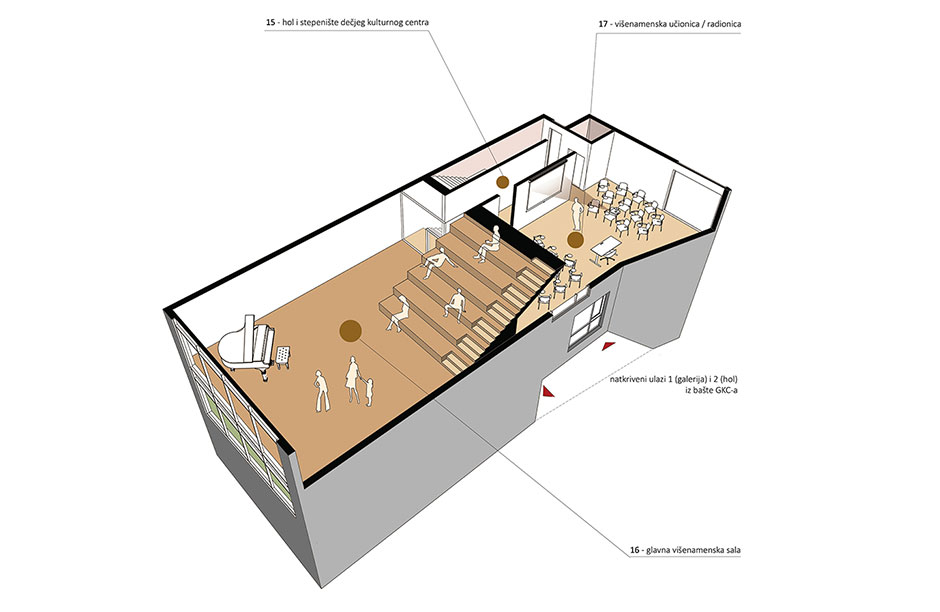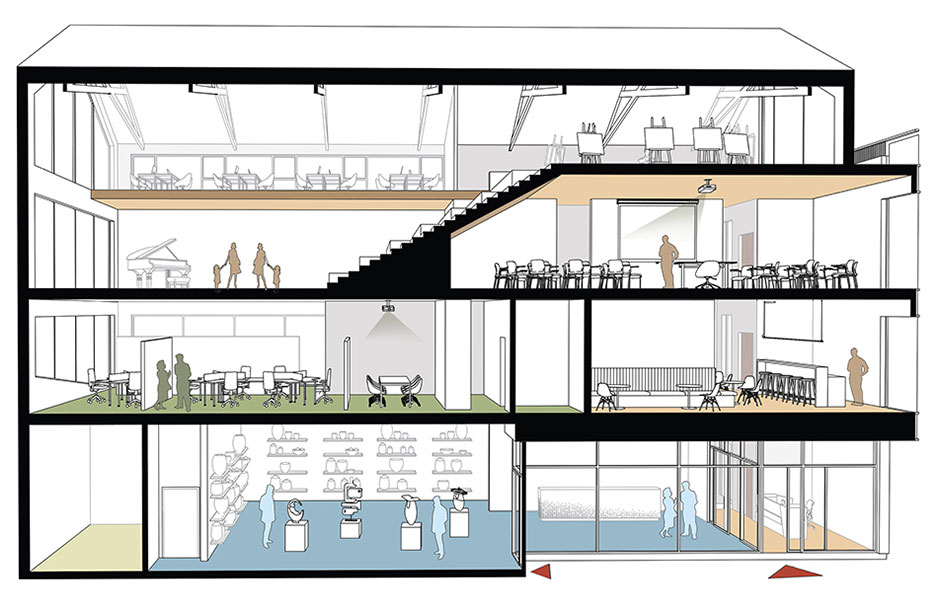| PROJECT | Multifunctional Building |
|---|---|
| PROJECT TYPE | Preliminary and detailed architectural design |
| SIZE | 1000m2 |
| CLIENT | City of Uzice |
| LOCATION | Uzice |
| YEAR | 2023-2025 |
Multifunctional Building – Children’s Cultural Center and Exhibition Gallery
The building is conceived as a modern, multifunctional space that brings together a Children’s Cultural Center and an Exhibition Gallery.
The environment in which the project is situated is delicate, which required a careful and thoughtful design approach. The form of the new building follows the architectural language of its surroundings, particularly reflecting the City Gallery nearby.
The design draws inspiration from the archetypal form of a house, reinterpreted in a contemporary way that respects the spirit of the time in which it is being built. Through this modern materialization, the refined form of the house is emphasized, creating a clear contrast between the old and the new, and further highlighting the temporal and spatial context of the site.






