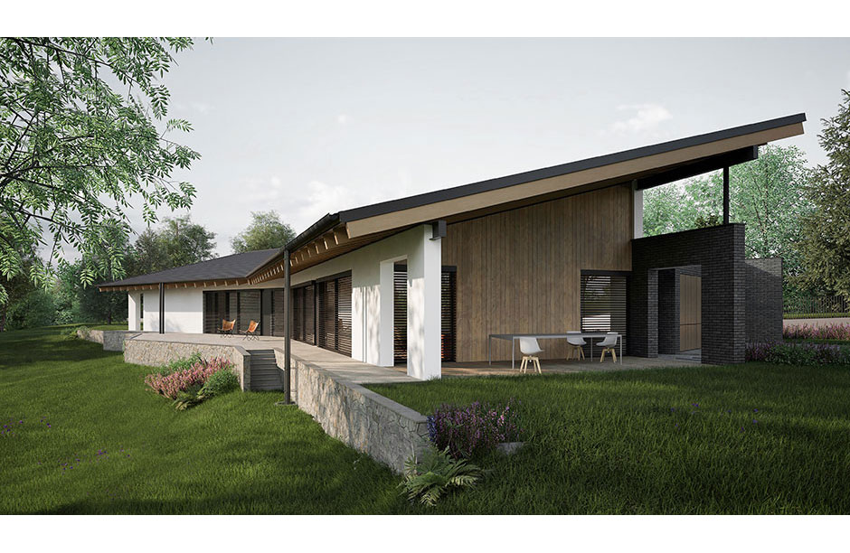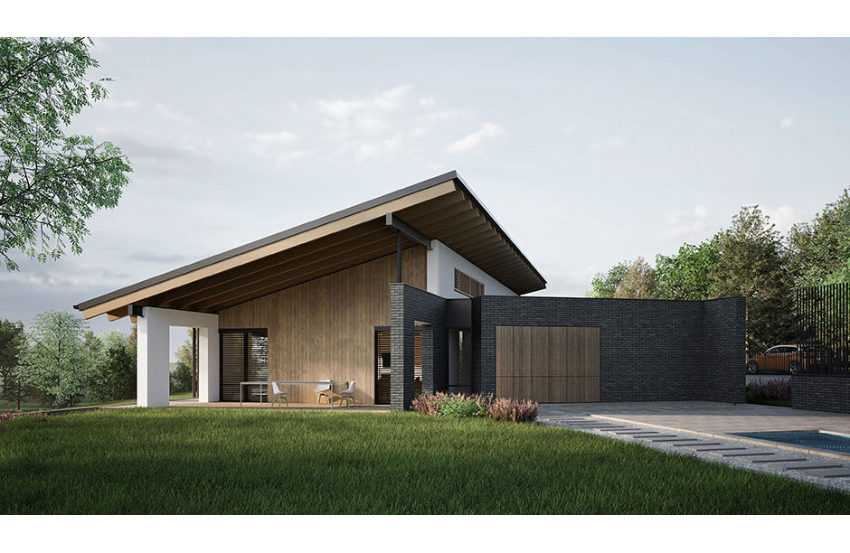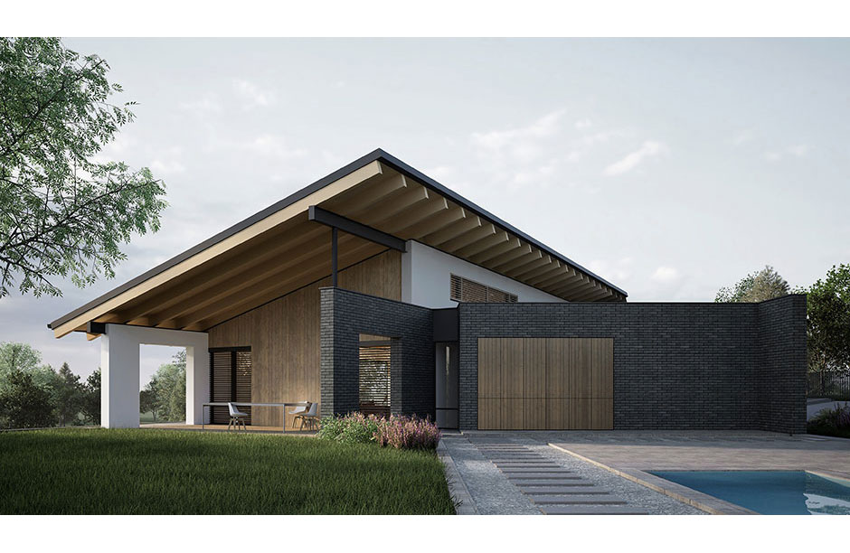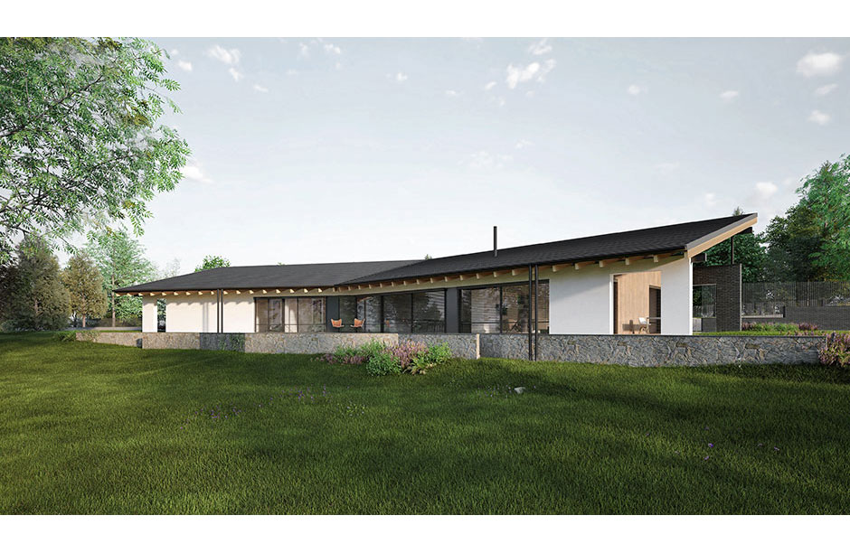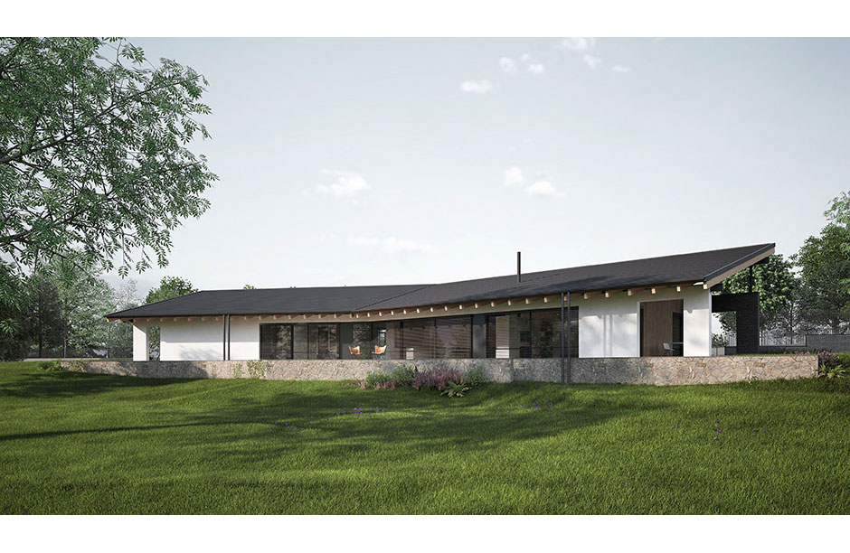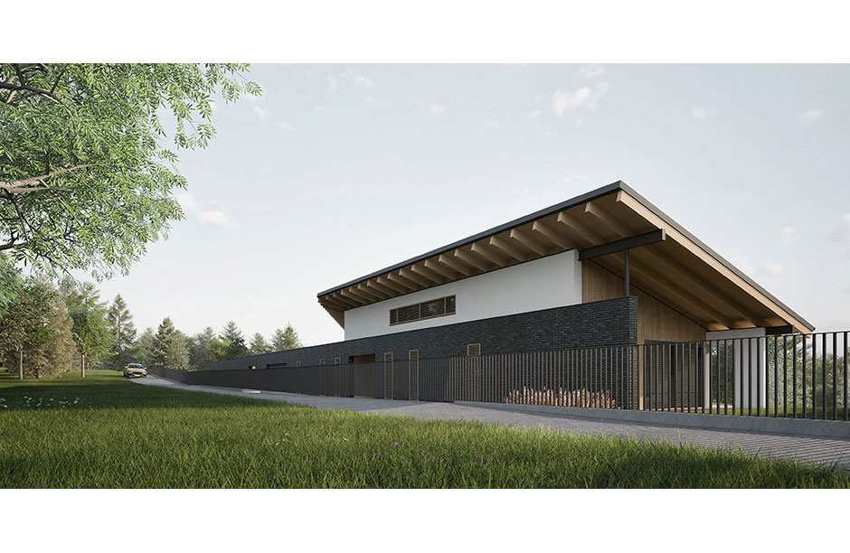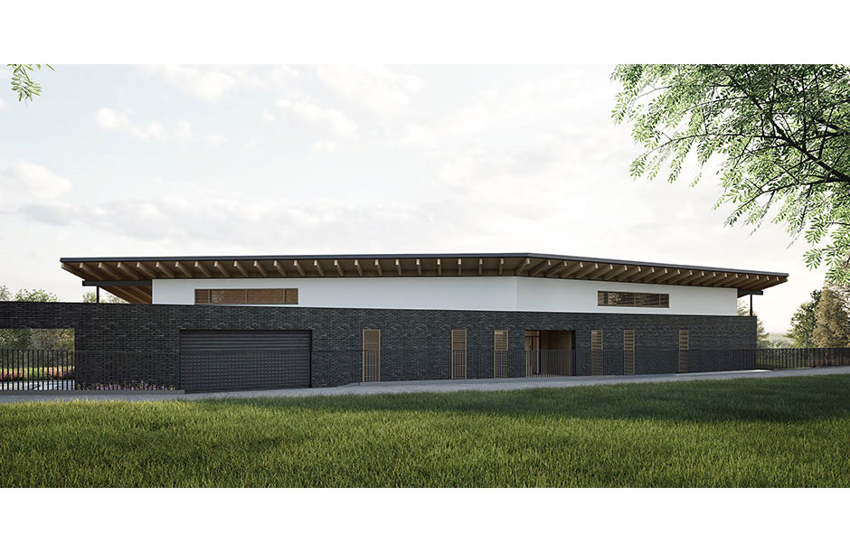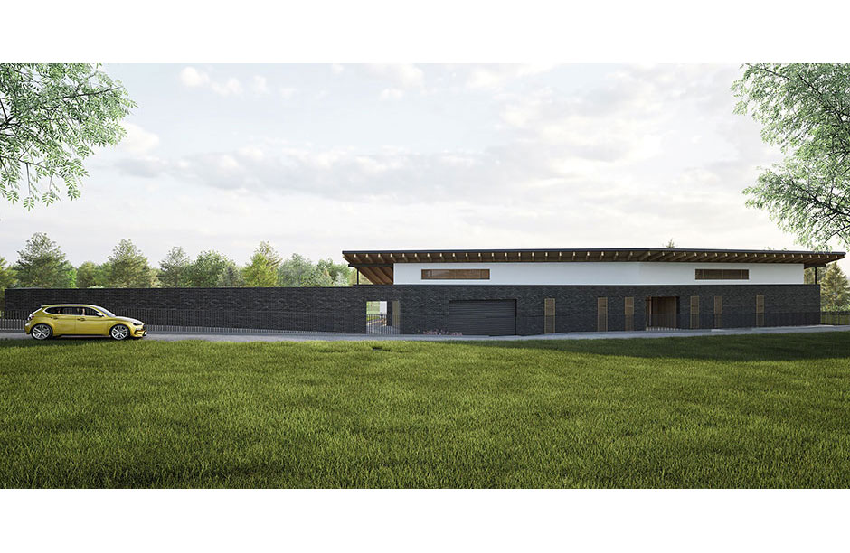| PROJECT | Wing House |
|---|---|
| PROJECT TYPE | Preliminary and detailed architectural design |
| SIZE | 400m2 |
| CLIENT | Private |
| LOCATION | Uzice |
| YEAR | 2024 |
Located in one of the most beautiful villages of western Serbia, the house is positioned to “bend” along the contour lines of the terrain and fully open toward the south and the view, while remaining solid on the northern side, following the street line and creating privacy for its users.
It consists of three functional units — a garage and boiler room hidden behind a dark brick wall, and the “house” itself, made up of two broken “wings,” one containing the living area and the other the sleeping area. Between the wings, a cozy relaxation terrace is nestled.
The form follows and emphasizes the function, with the wings of the house under a shared single-pitch roof, while the wall facing the street continues beyond the house, shaping a side courtyard with a pool and a summer kitchen for gatherings.

