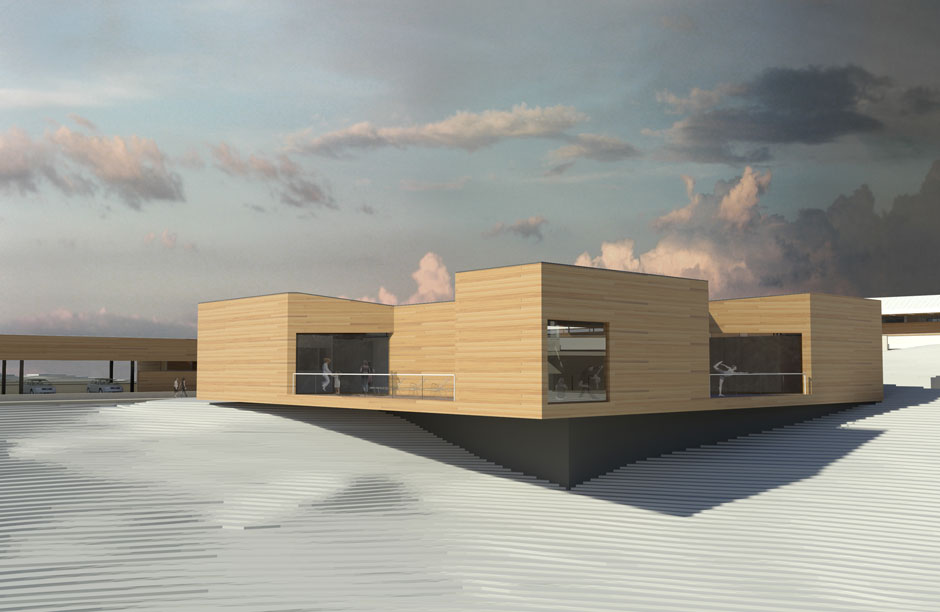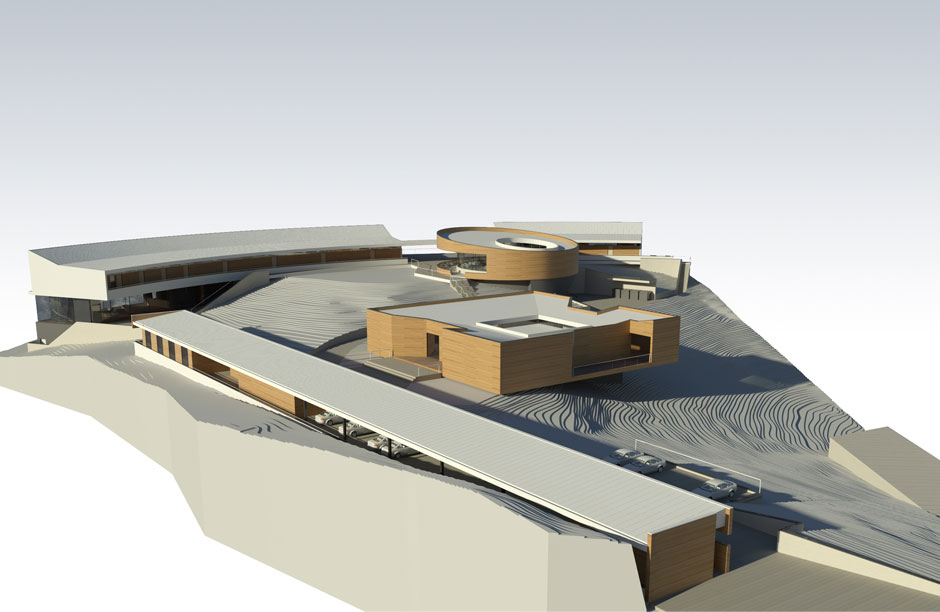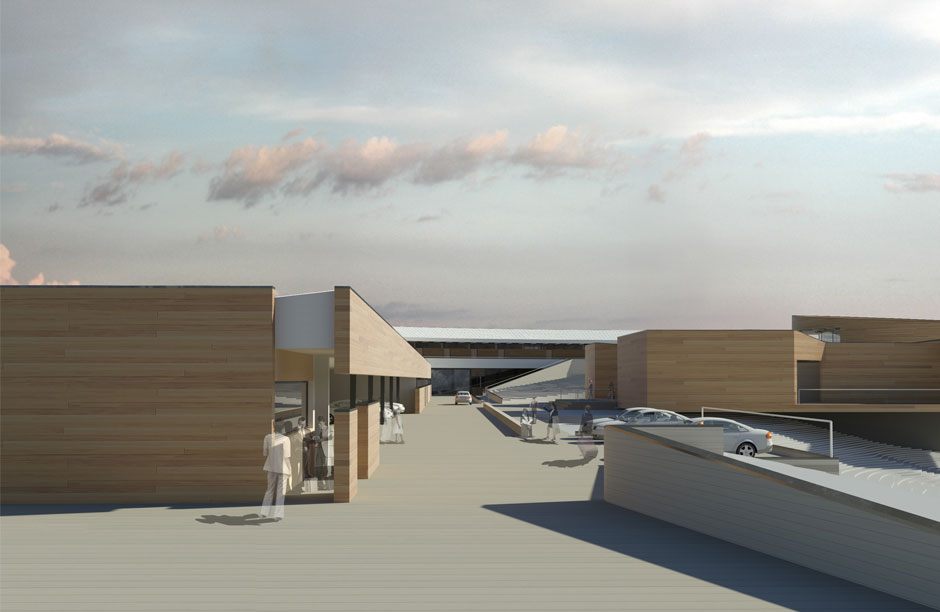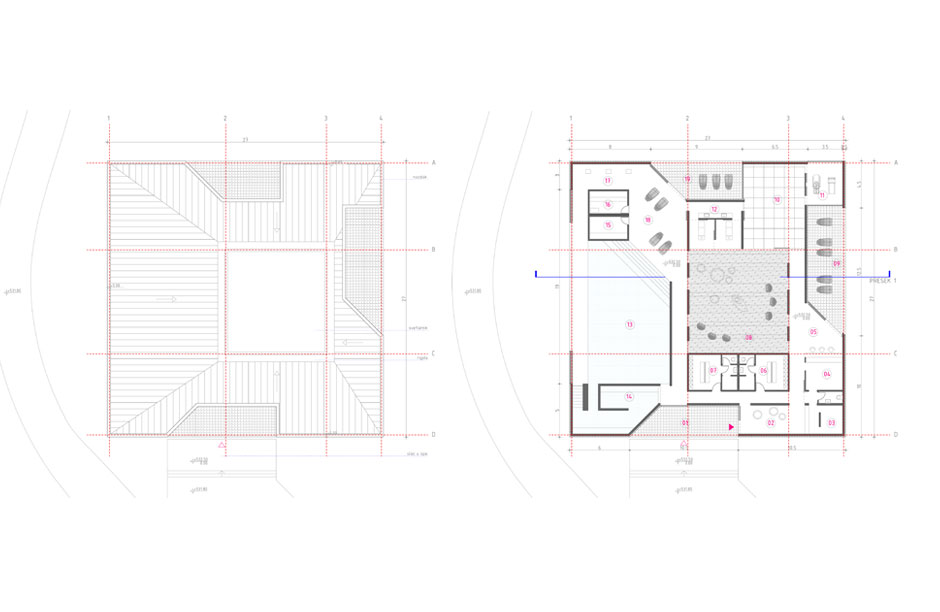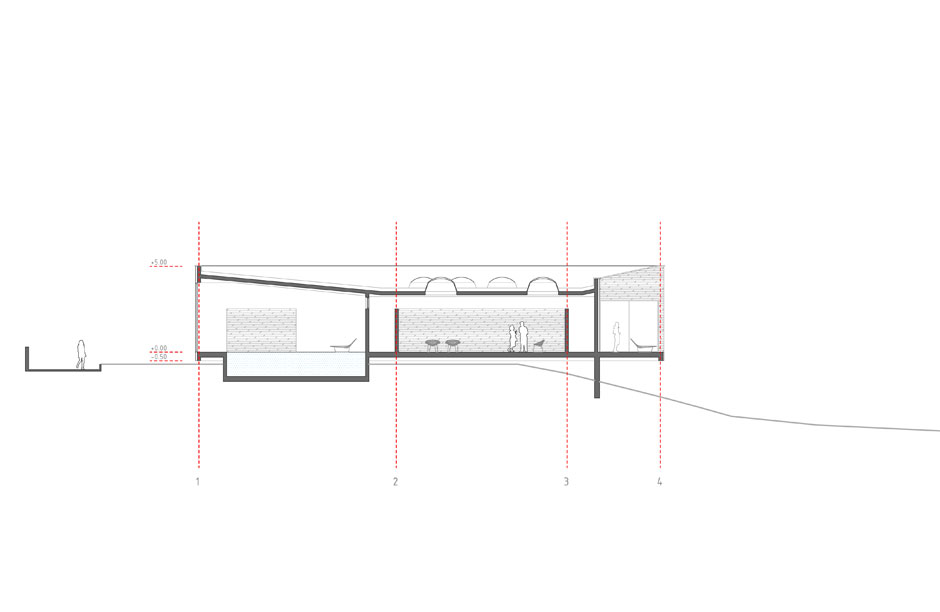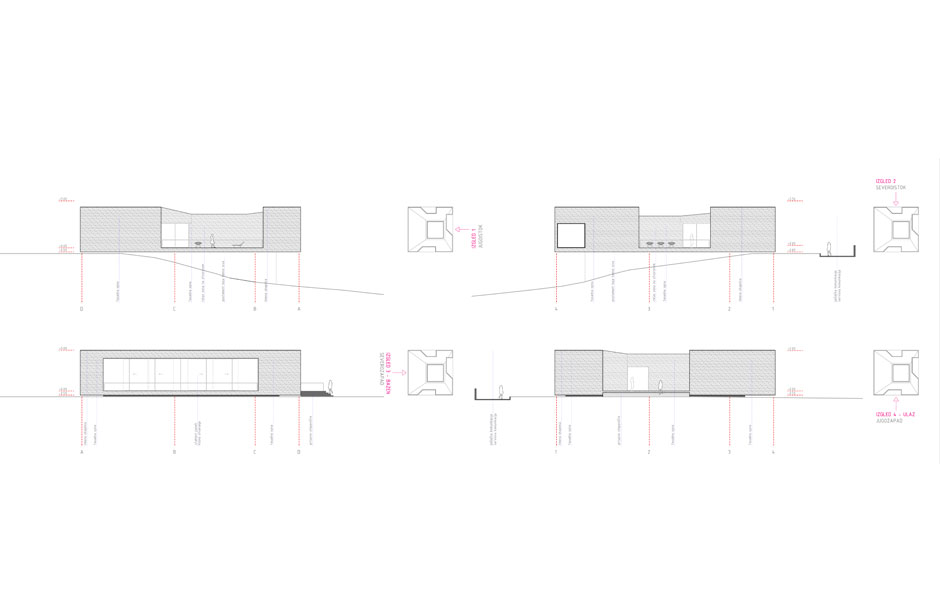| PROJECT | Stena Spa Center |
|---|---|
| PROJECT TYPE | Preliminary architectural and urban planning design |
| SIZE | 730 m2 |
| CLIENT | Private M.I. |
| LOCATION | Zlakusa, Uzice, Serbia |
| YEAR | 2013 |
The concept of hotel and tourst complex Stena Spa Resort has its culmination at the Spa Center. Spa spirit flows through the entire complex and its facilities, starting from the entrance lobby, accommodation units, restaurant, cuisine, open spaces and many other details.
The center of the spa, in functional and formal terms, is the relax zone with fireplace and zenithal lighting. Relax Zone is an emptied room, intended exclusively for relaxation. It is equipped with lounge chairs and a fireplace as the central theme. It represents a buffer zone between various spa facilities, with unique atmosphere, dim lighting and sounds of nature.
