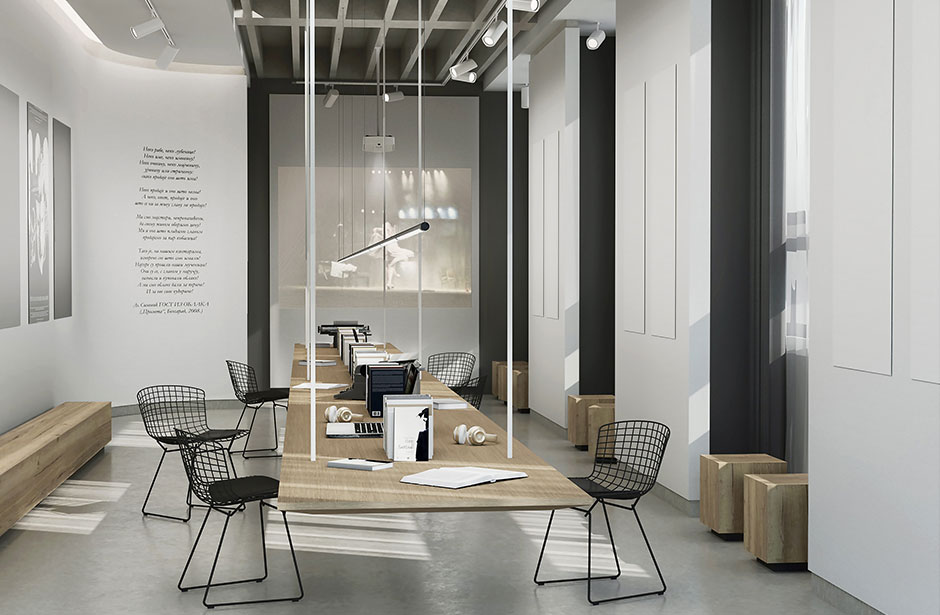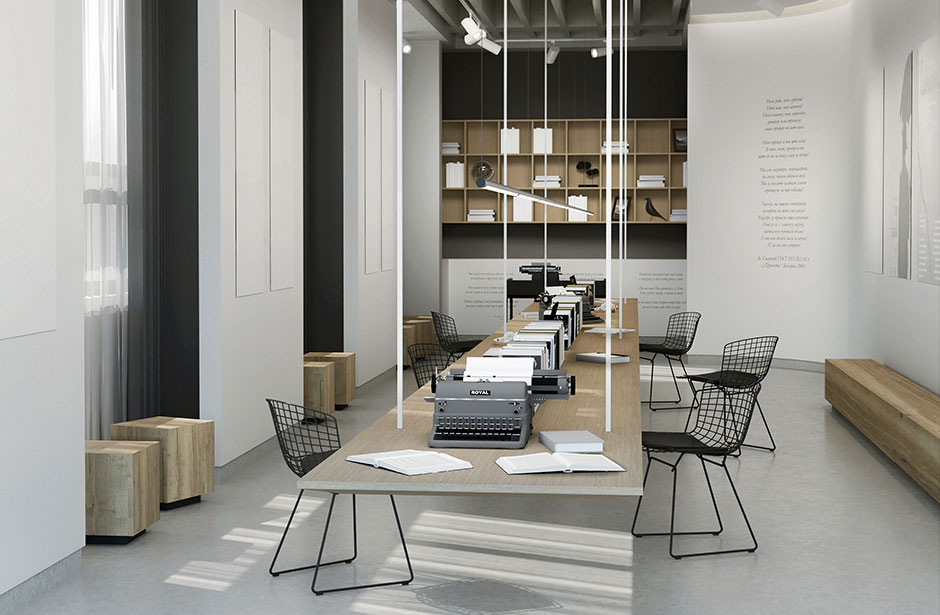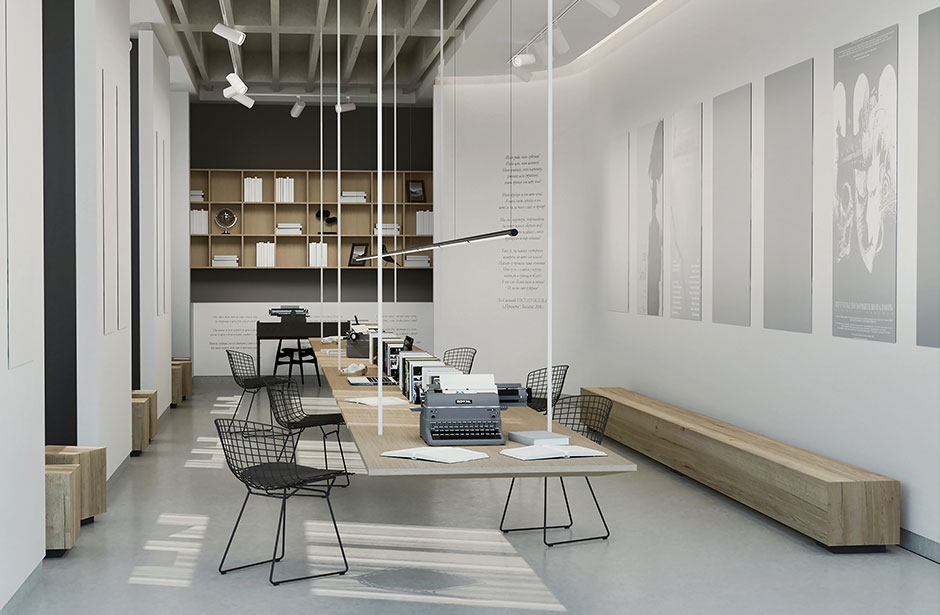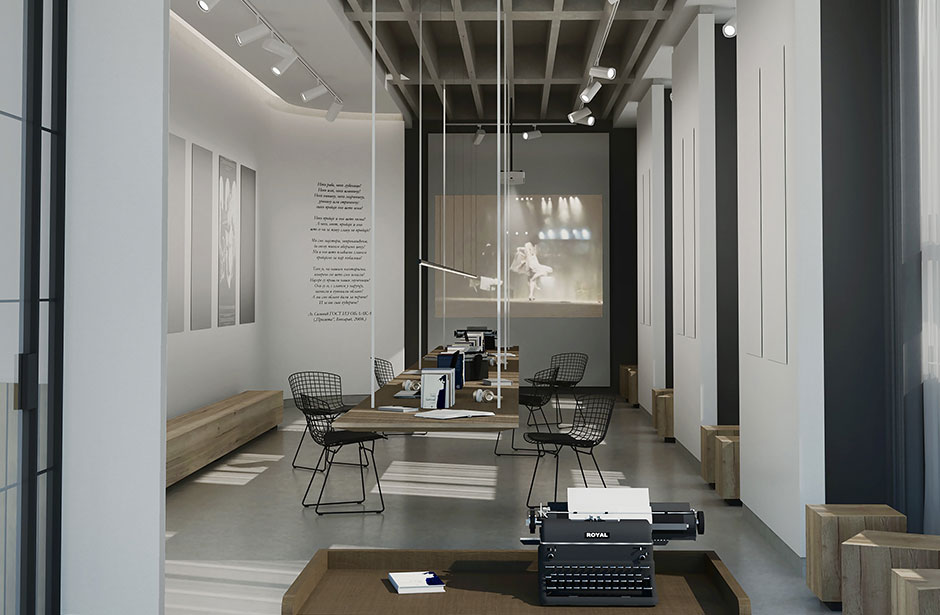| PROJECT | Ljuba Simovic Legacy |
|---|---|
| PROJECT TYPE | Interior design |
| SIZE | 130m2 |
| CLIENT | City of Uzice |
| LOCATION | Uzice |
| YEAR | 2023-2024 |
The design of the legacy space reflects Lj. Simović’s dual role as a writer and playwright. Its central feature is a large floating table displaying his most important literary works, also serving as a space for reading, listening to audio recordings, and literary gatherings.
The table, suspended on slender steel supports attached to exposed concrete beams, has a refined wooden surface that invites exploration.
Curved walls and display panels frame the space, presenting posters, texts, and visual material from his plays and poems. Adjustable curtains control daylight and create a theatrical atmosphere. A long wooden bench offers a place for rest and reflection.
One side of the room is dedicated to the projection of theater recordings, while the other houses Simović’s writing desk.



