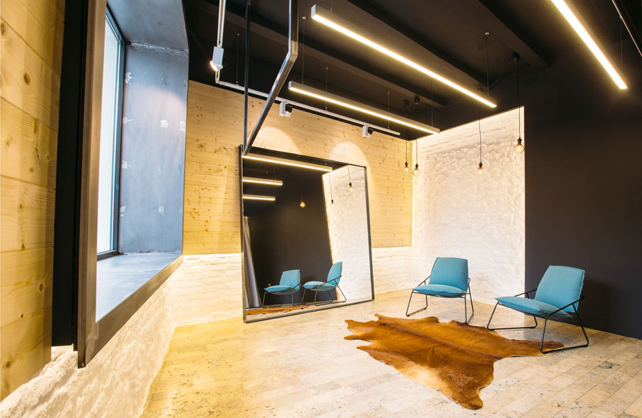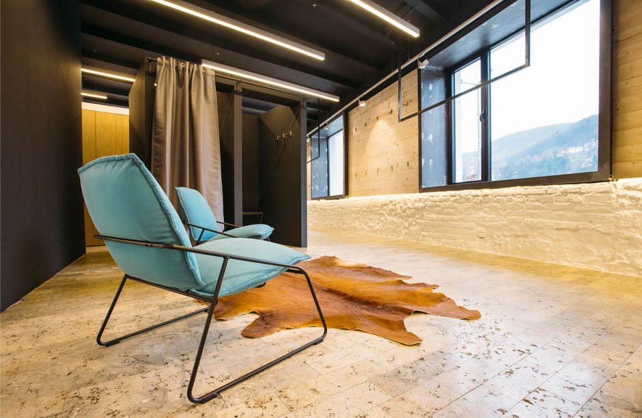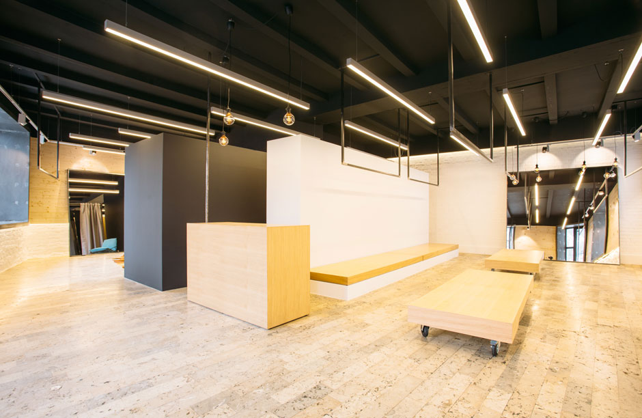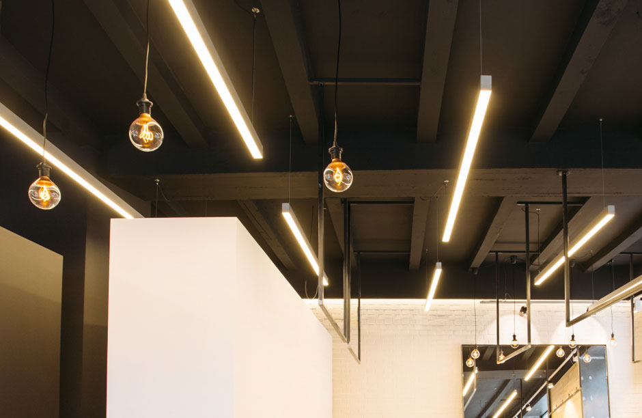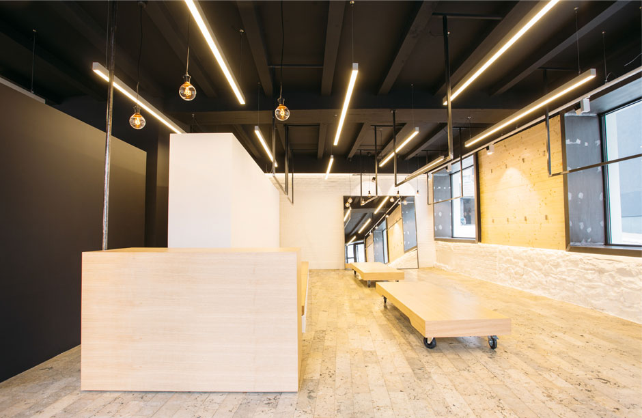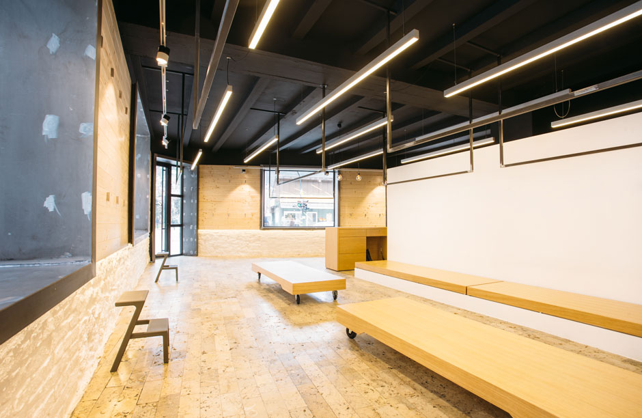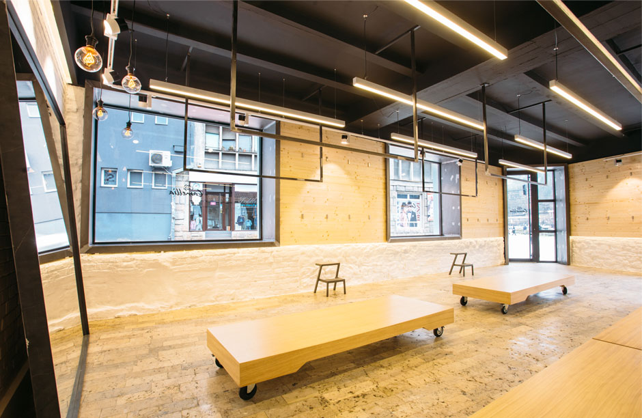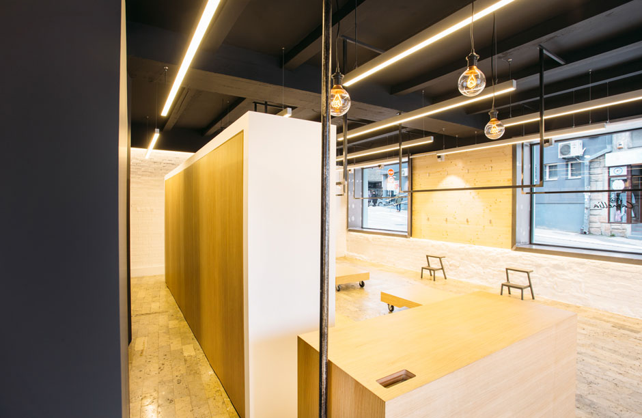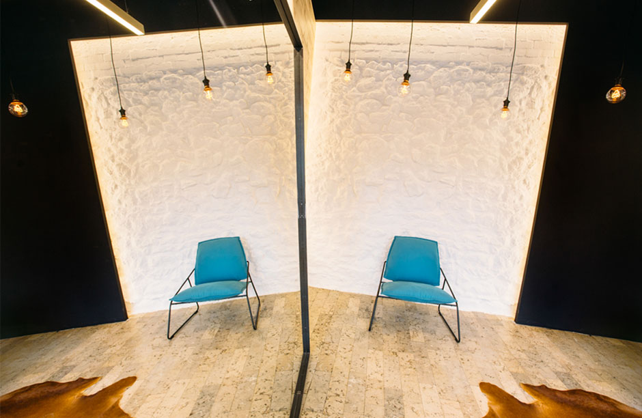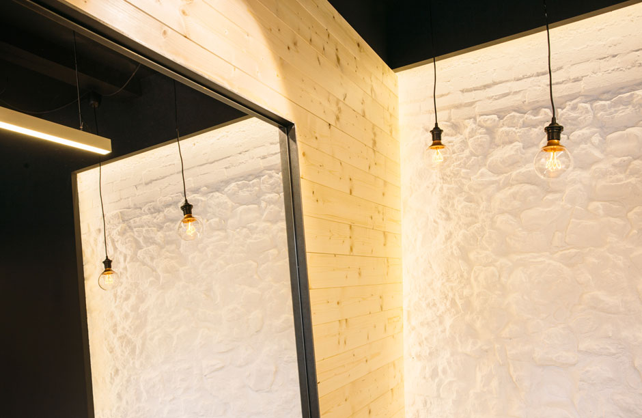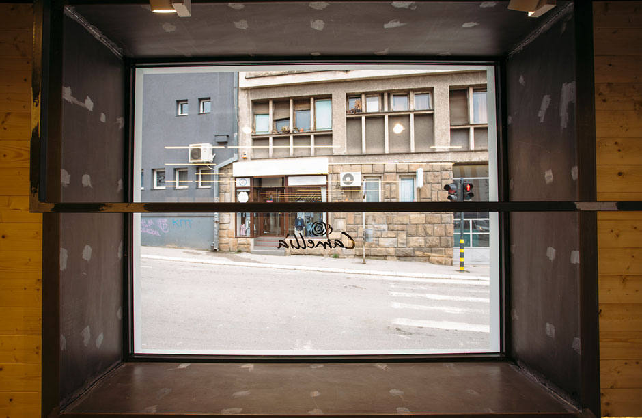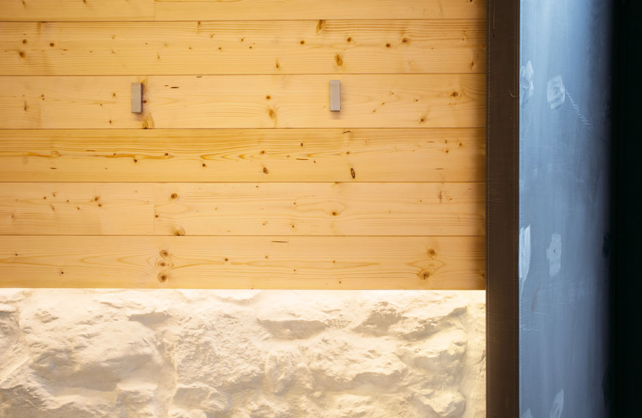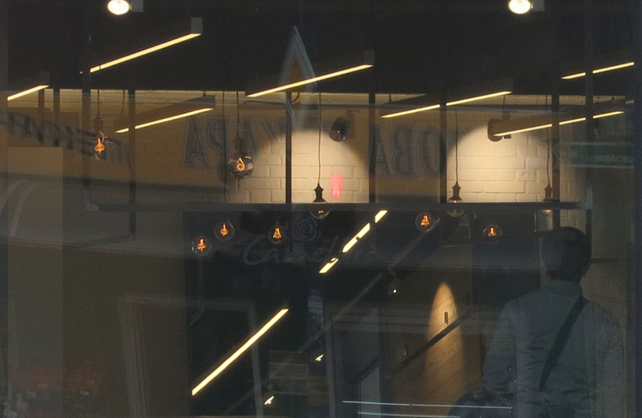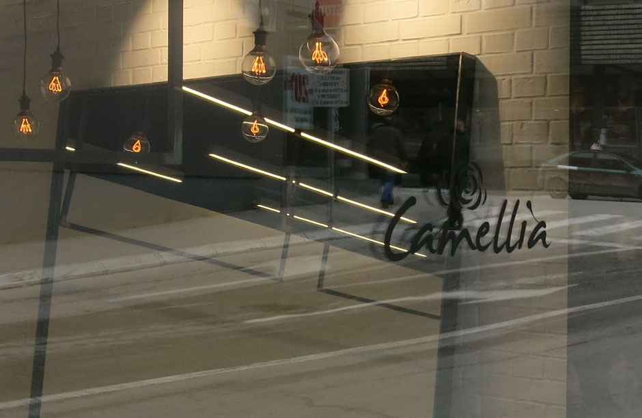| PROJECT | Camellia Store |
|---|---|
| PROJECT TYPE | Preliminary and detailed interior design |
| SIZE | 90m2 |
| CLIENT | Private M.F. |
| LOCATION | Strahinjica Bana St., Uzice, Serbia |
| YEAR | 2016 |
This project is about renewing a single floor corner house (former tavern Zeleni venac) from the beginning of the last century into a contemporary clothing store. The potentials of the original house – four large square openings, corner position, open space, stone floor… were emphasized and refurbished using raw materials such as steel, wood, brick, stone, mirror, and layered with multiple illuminations. The concept was to design a neutral space as a background for displayed clothing items and to make the good atmosphere and positive vibrations.
Photos by Marko Milovanović and miu arhitekti
